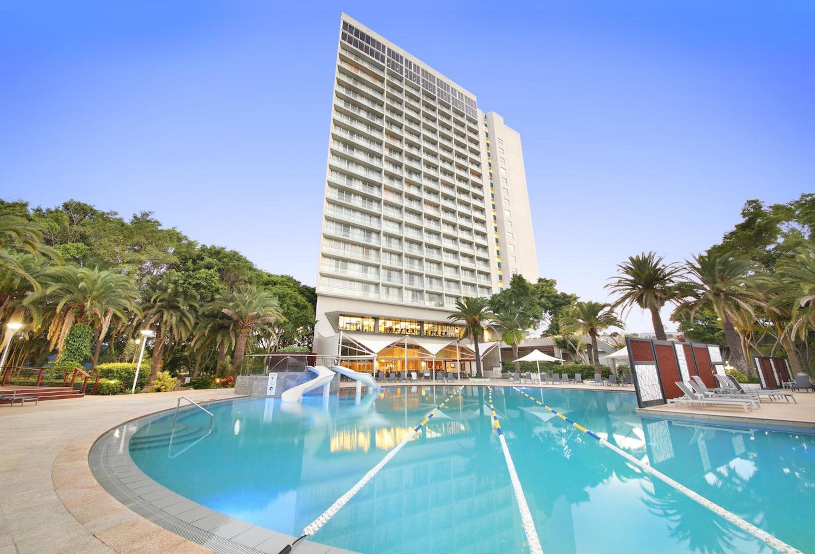
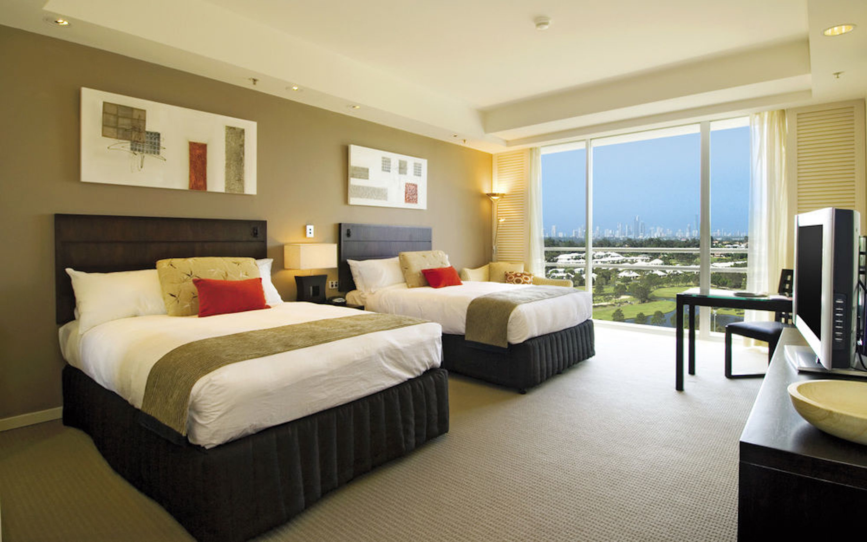
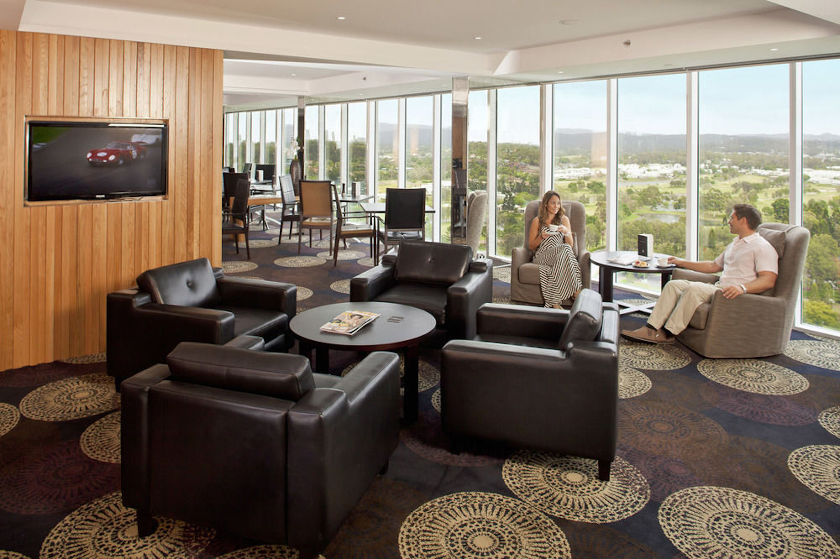
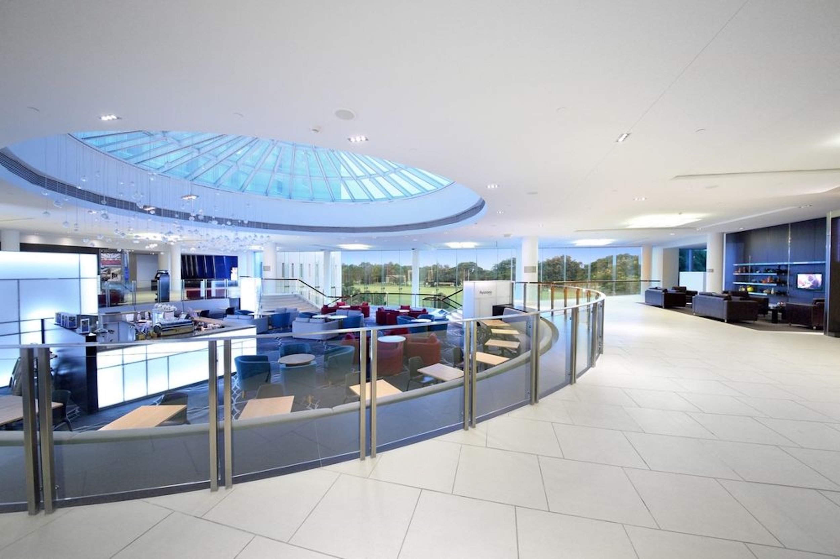
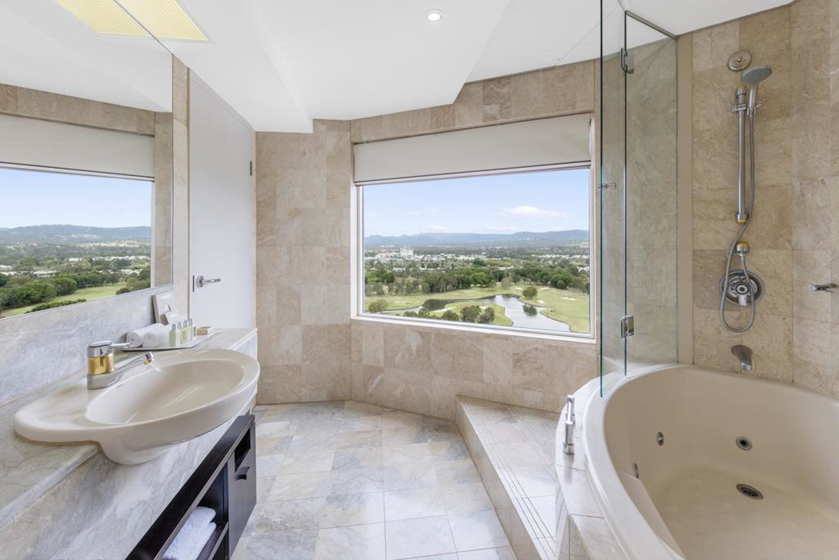
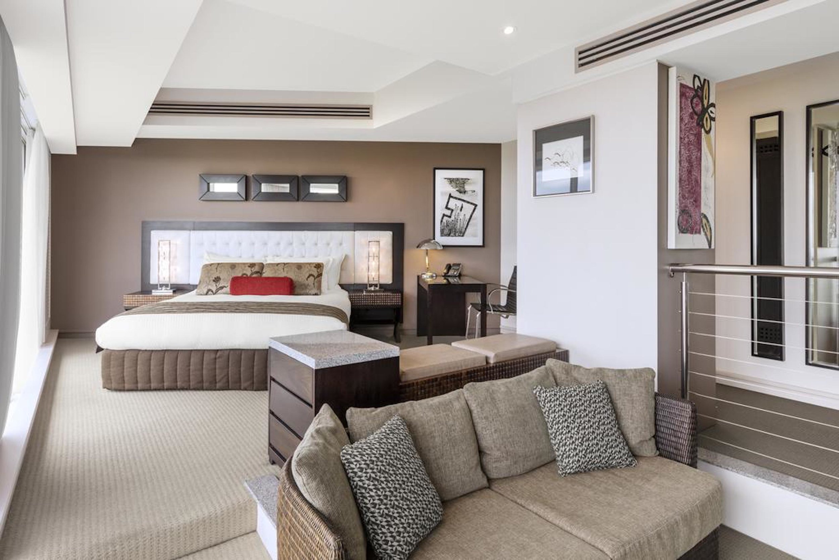
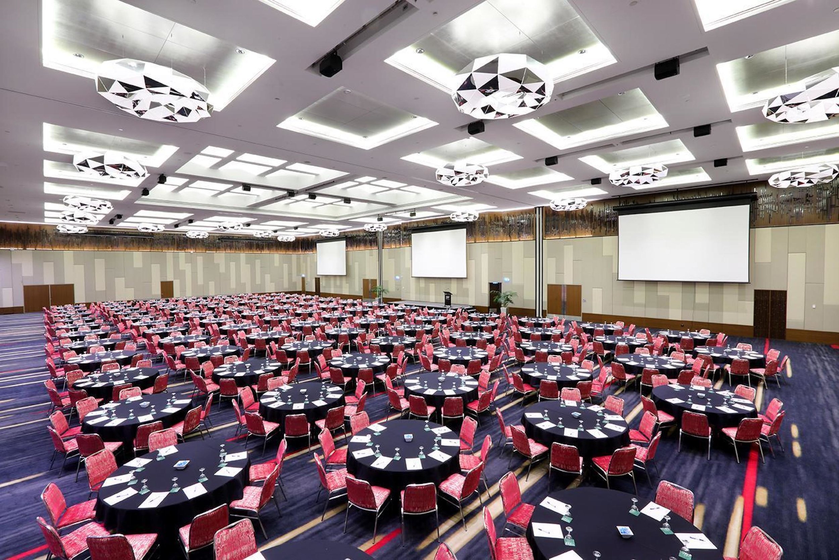
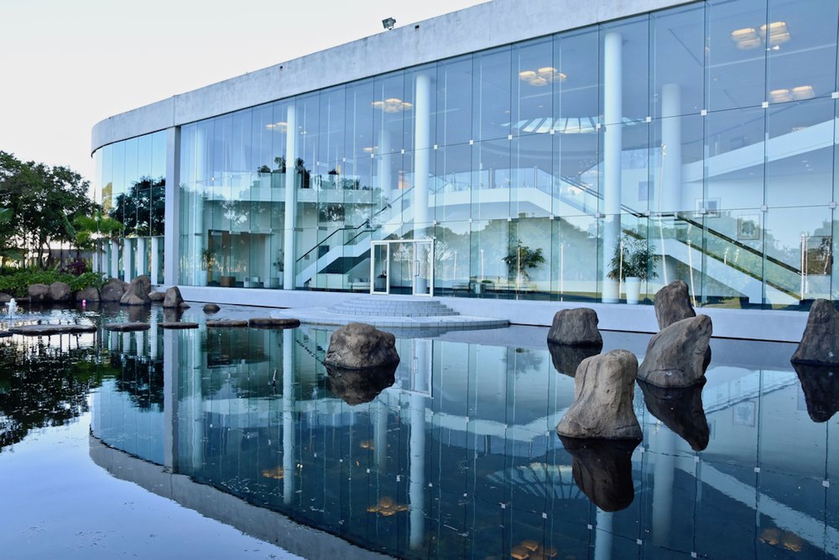



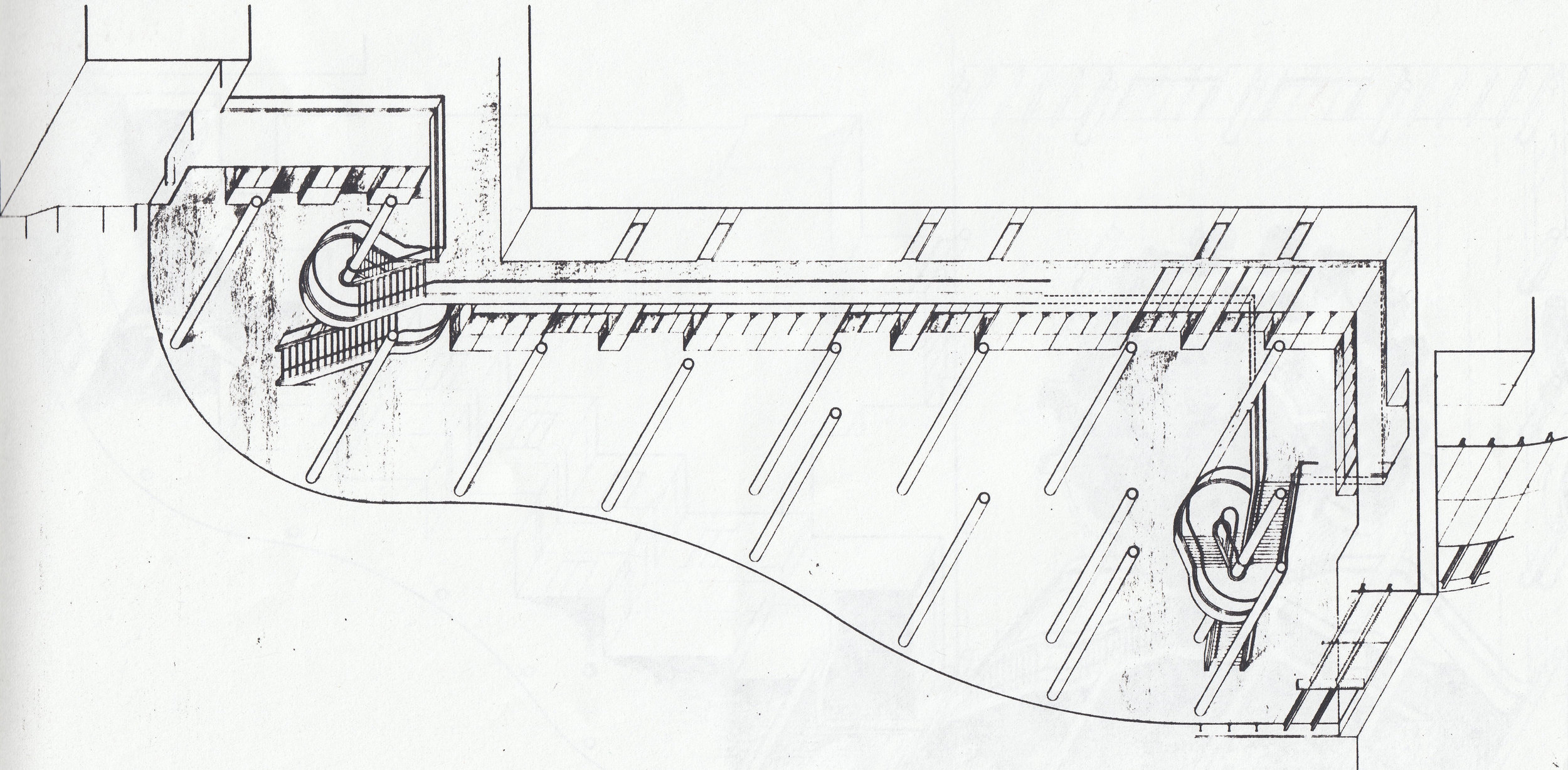
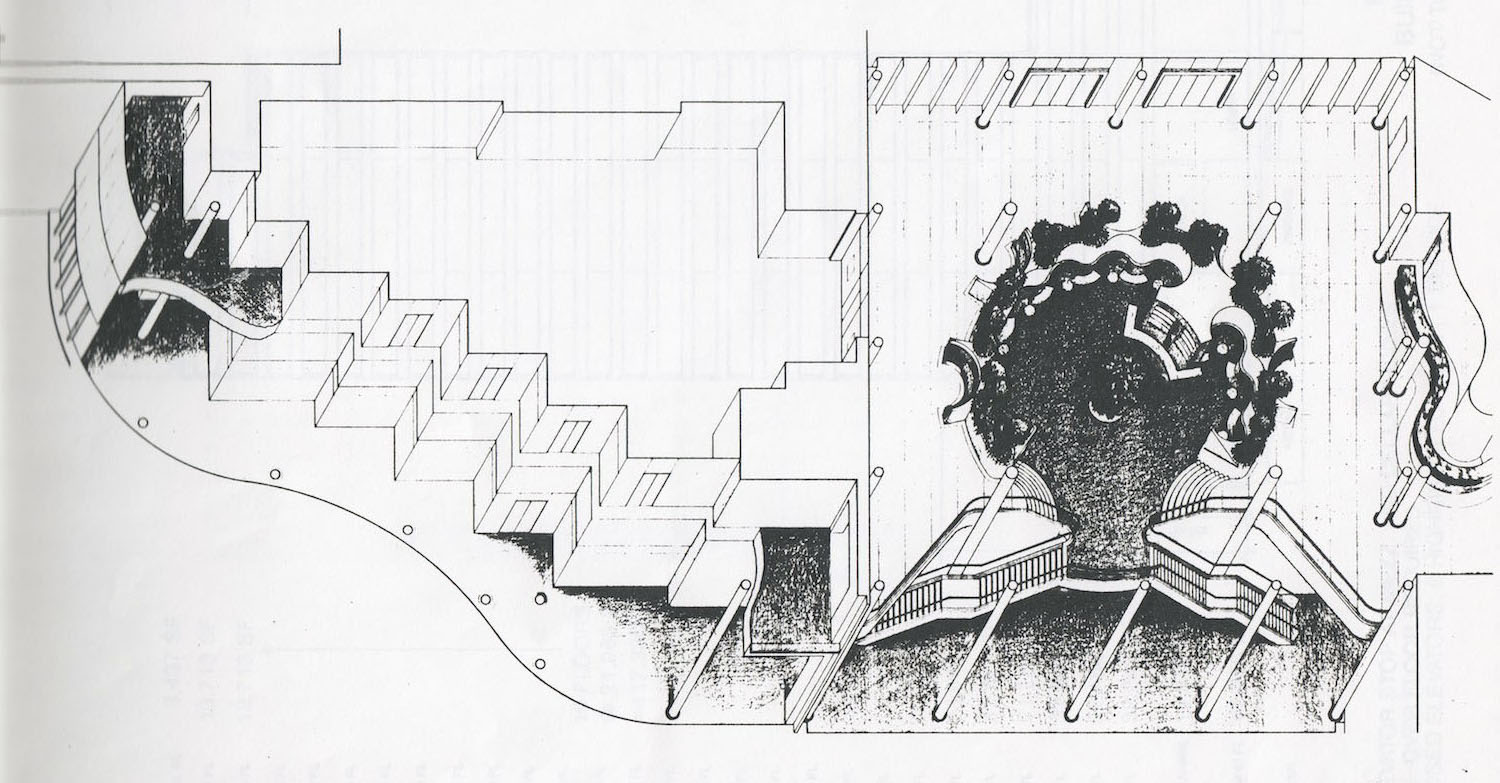

Royal Pines Resort, Queensland, Australia
21 story resort hotel and two story adjoining conference center set in the middle of a 27 hole golf course.
The public areas consists of lobby, retail shops and restaurants, and convention center. The hotel room tower is triangular in plan that generate land and water forms that pinwheel outward into the landscape.
.