
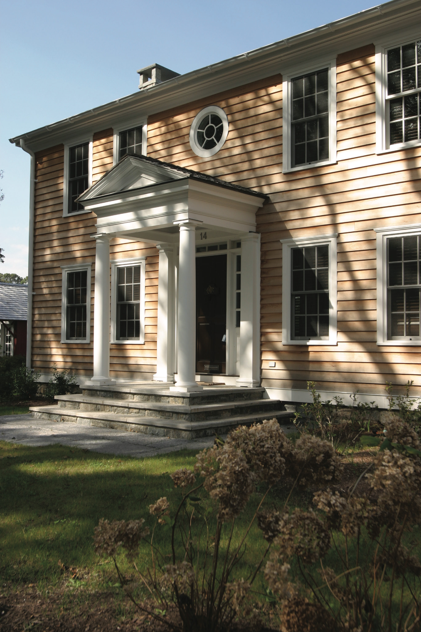
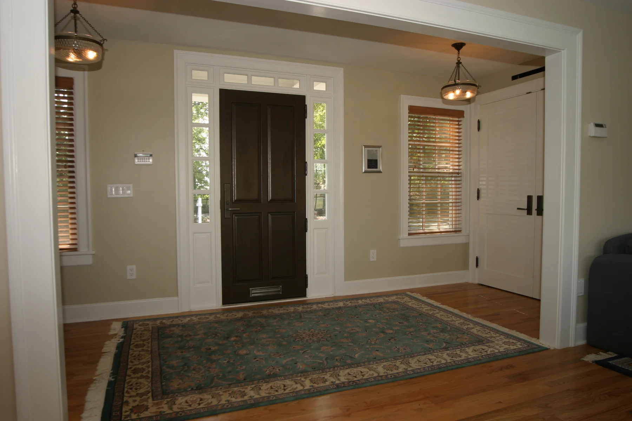



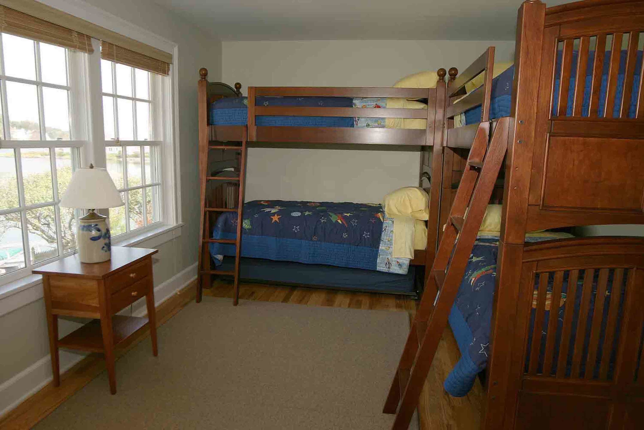
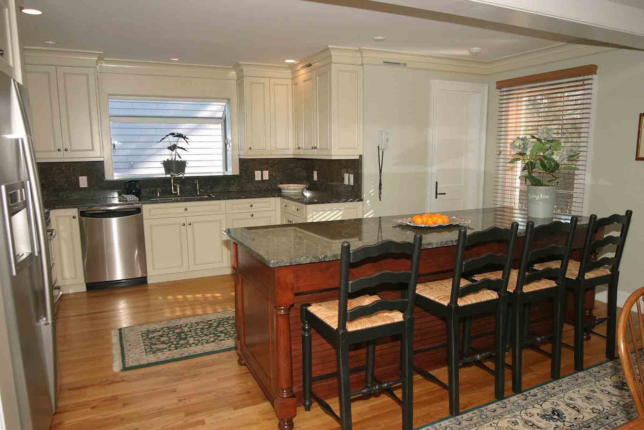
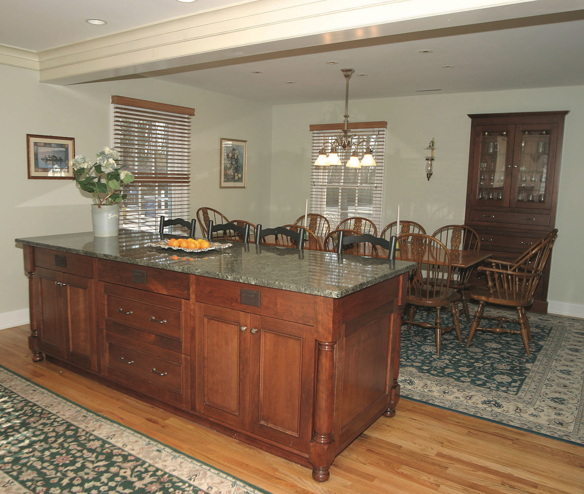
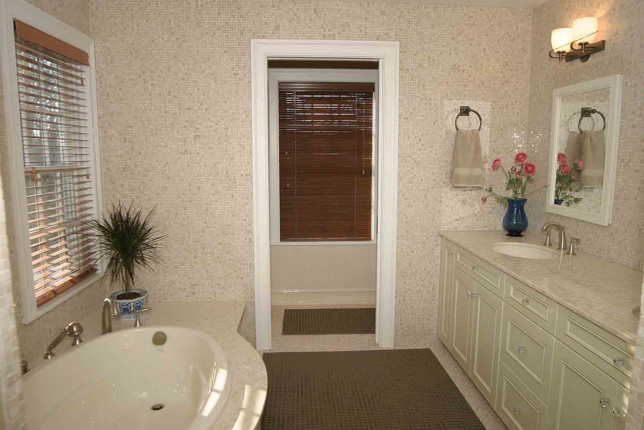
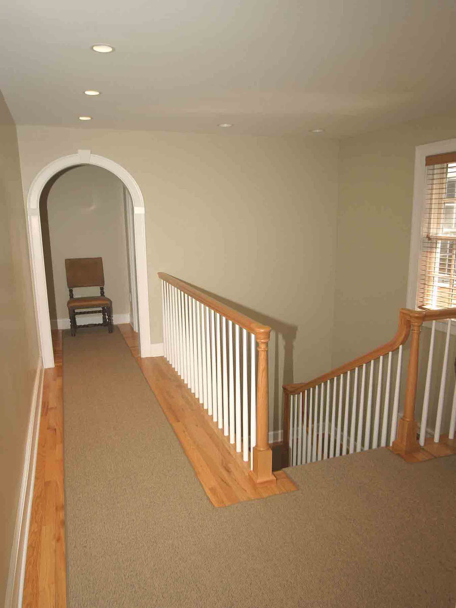
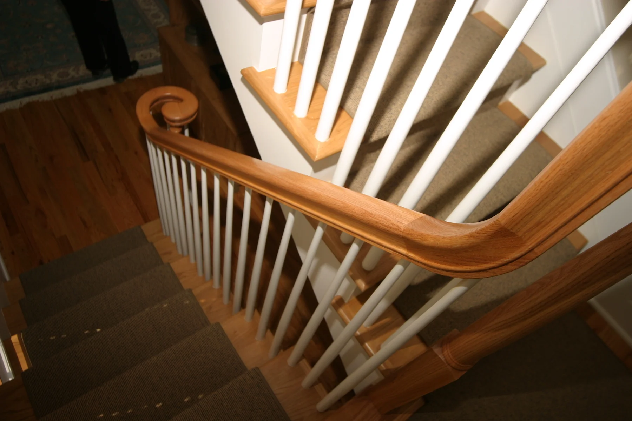

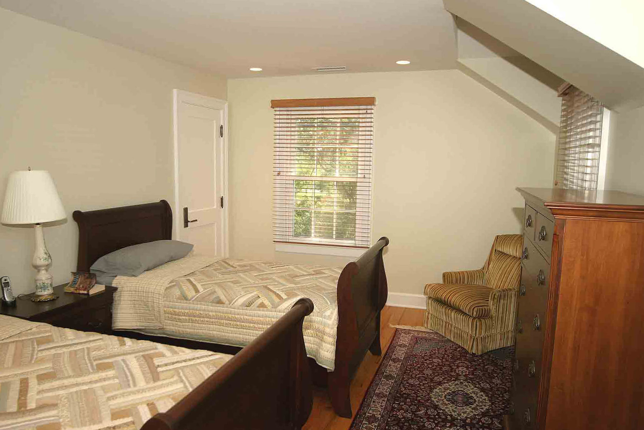
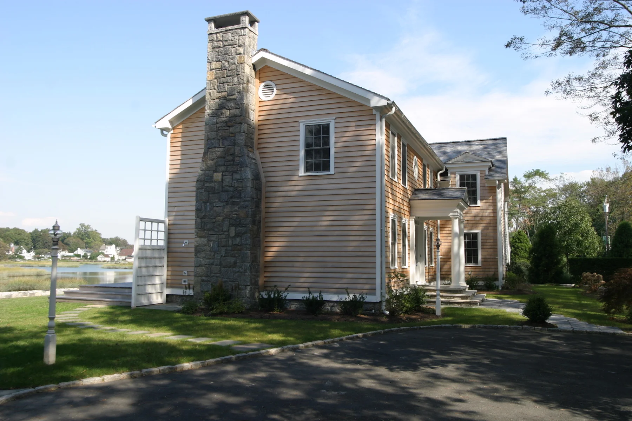
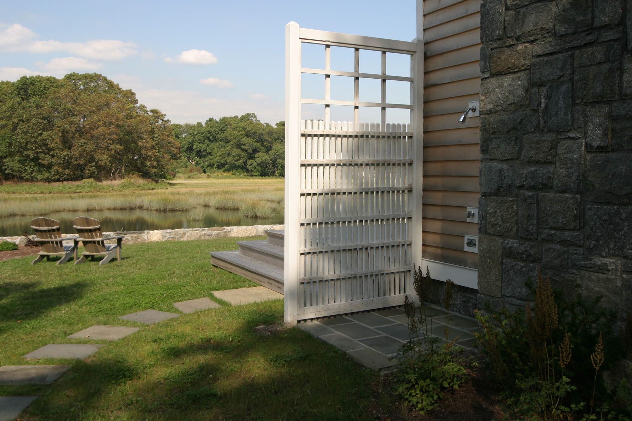

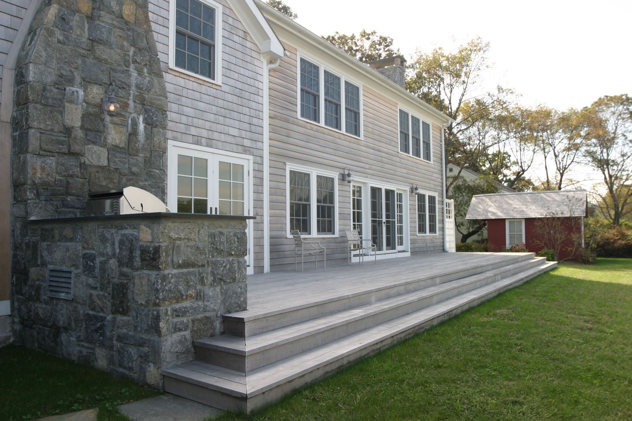


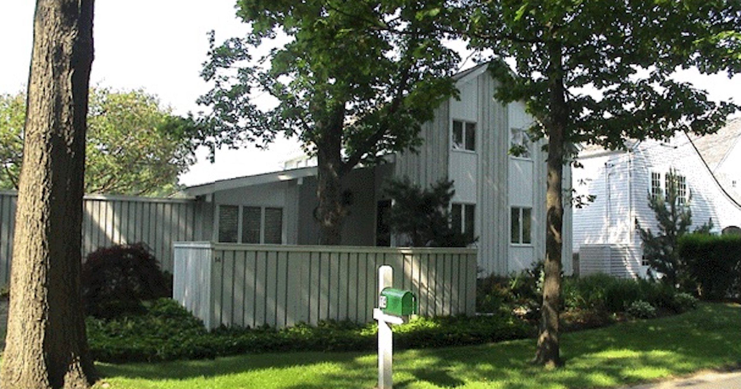

Rowayton Residence
Pre- existing house was enlarged with an addition to accommodate visiting family for vacations and weekends. The addition reflects the tradition of adding on to the main house in a style consistent with the later time period. This may have been a generation or two after the main house was built. The original house was renovated and clad with roof shingles and shingle siding while the new addition was clad with roof shingles and clapboard siding, both of Alaskan Yellow Cedar.

“We have worked with many architects.... However, we can truthfully say that Mr. Cohen is the most competent and talented person with whom we have ever collaborated.”
Eugene and Jo Anne Sylva