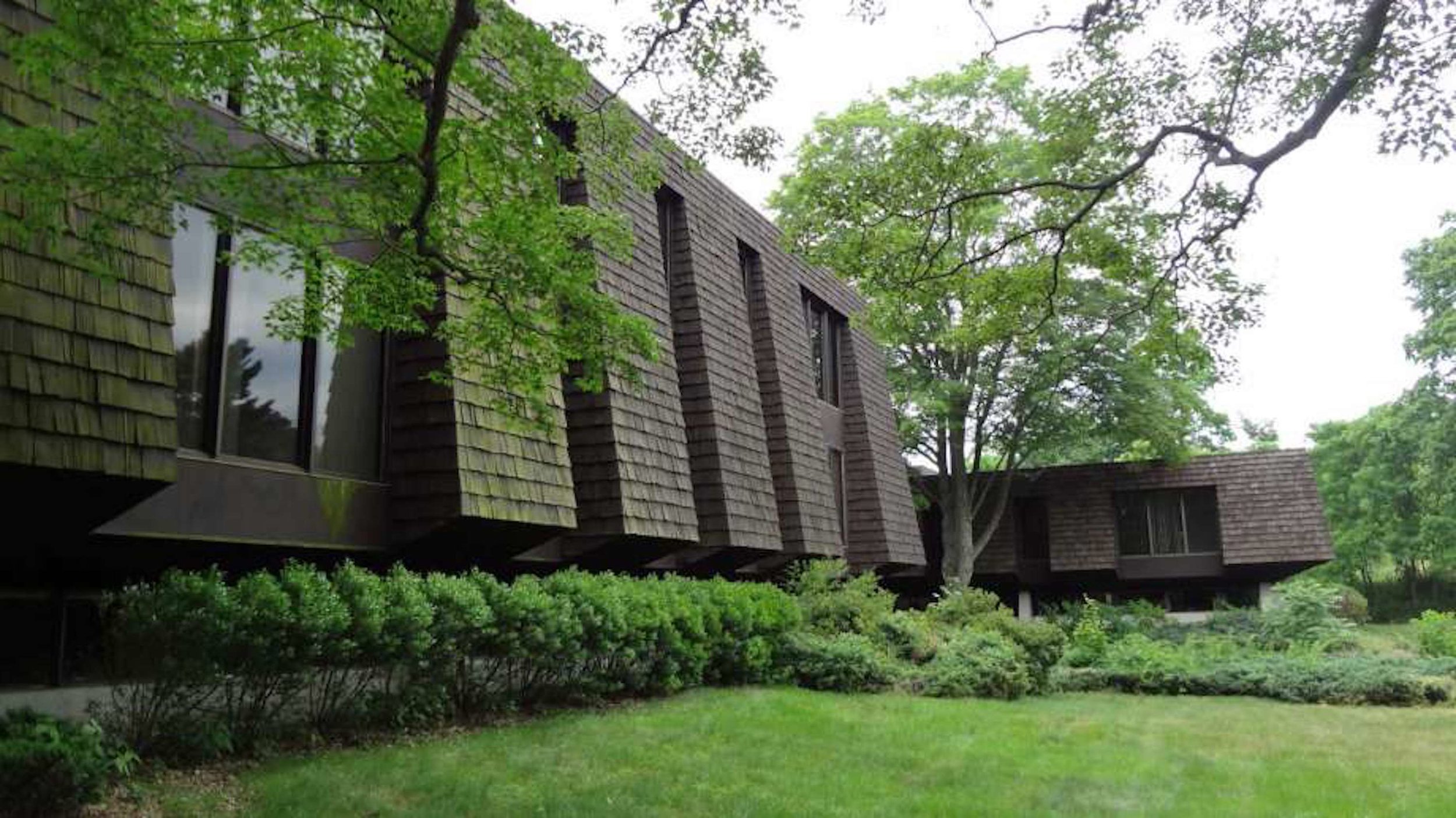




Office Building Modifications documents were prepared for the conversion from a single tenant, 3 story, 38,000 SF building, to a multiple tenant building layout with appropriate partitions, with up to 11 subdivided office spaces. Handicapped access ramps and bathrooms where added to the common spaces to meet tenant and code requirements. This facility management office interior project included an existing conditions survey, design and construction drawings for new demising walls that met fire separation and fire egress requirements for the proposed new tenant spaces, new entry/exit doors per tenant space with panic hardware and associated locks and exit signs, associated fire dampers and fire stopping, new IT telephone room, new tile ceilings, new carpet and new flooring for special use areas.